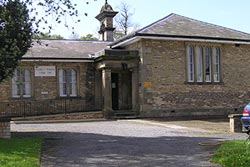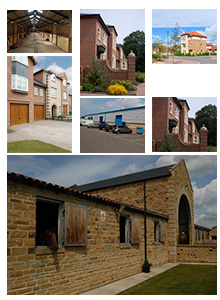
VILLAGE HALL EXTENSIONS TO CLEASBY & STAPLETON VILLAGE HALL RICHMOND NORTH YORKSHIRE UK DATES 2007-2014
Sectors: Extensions and alterations to a Public Listed Building
Key Services: Survey; design and construction information; planning and building regulations submissions; periodic site inspections.
Description: Our brief was to design a new rear extension to the existing village hall to increase the size of the main hall and provide a new IT Room. The main hall is separated from the extension by a sliding acoustic partition providing a separate smaller area for use whilst the main hall is in operation.
The IT Room is located at the rear of the extension.
The scheme has been designed and constructed to facilitate the possible future expansion of a kitchen and toilet block. This will enable the community centre to continue to operate whilst work proceeds on site.
We have experience of new build, restorations, alterations and extension projects. These include work in conservation areas, and work to listed buildings. Building types include: individual dwellings, housing developments, specialist housing, barn conversions, mobility projects, educational buildings, medical buildings, commercial and industrial developments.

